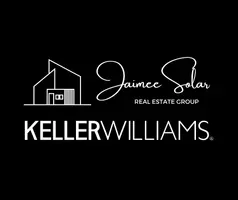$360,000
$325,000
10.8%For more information regarding the value of a property, please contact us for a free consultation.
14 WINDMILL CT Columbus, NJ 08022
2 Beds
2 Baths
1,374 SqFt
Key Details
Sold Price $360,000
Property Type Single Family Home
Sub Type Detached
Listing Status Sold
Purchase Type For Sale
Square Footage 1,374 sqft
Price per Sqft $262
Subdivision Homestead
MLS Listing ID NJBL2081554
Sold Date 04/04/25
Style Ranch/Rambler
Bedrooms 2
Full Baths 2
HOA Fees $230/mo
HOA Y/N Y
Abv Grd Liv Area 1,374
Originating Board BRIGHT
Year Built 1984
Available Date 2025-03-02
Annual Tax Amount $4,994
Tax Year 2024
Lot Size 0.280 Acres
Acres 0.28
Property Sub-Type Detached
Property Description
Charming Ranch style home in sought-after Homestead Adult Community of Columbus, NJ.
Greeted by a front covered porch entryway. Step inside the large foyer to find an inviting layout with a large bright kitchen featuring oak cabinets, bay window and a new dishwasher. Spacious living room and dining room featuring an open floor plan that flows into a large sunroom, accessible through elegant French doors. The primary bedroom boasts a walk-in closet and an en-suite bathroom with a stall shower for ultimate comfort. A large guest bedroom, plenty of closets throughout, a laundry room and a full main bathroom. Concrete patio is a perfect space for anyone looking to enjoy a relaxed setting, low-maintenance lifestyle. Concrete driveway and a one car front entry garage with direct access to the foyer. Home is located on a cul de sac, making it a perfect private setting. Home and carpets have been professionally cleaned. Move in ready; welcome home!
Location
State NJ
County Burlington
Area Mansfield Twp (20318)
Zoning RESID
Rooms
Other Rooms Living Room, Dining Room, Primary Bedroom, Kitchen, Foyer, Sun/Florida Room, Laundry, Bathroom 2
Main Level Bedrooms 2
Interior
Interior Features Ceiling Fan(s), Attic, Carpet, Combination Dining/Living, Crown Moldings, Entry Level Bedroom, Floor Plan - Open, Kitchen - Eat-In, Primary Bath(s), Walk-in Closet(s), Bathroom - Walk-In Shower
Hot Water Natural Gas
Heating Forced Air
Cooling Central A/C
Flooring Fully Carpeted, Vinyl, Tile/Brick
Equipment Dryer, Refrigerator, Stove, Washer
Fireplace N
Window Features Bay/Bow
Appliance Dryer, Refrigerator, Stove, Washer
Heat Source Natural Gas
Laundry Washer In Unit, Dryer In Unit
Exterior
Parking Features Garage - Front Entry, Inside Access
Garage Spaces 3.0
Amenities Available Common Grounds, Exercise Room, Gated Community, Jog/Walk Path, Picnic Area, Swimming Pool, Tennis Courts
Water Access N
Roof Type Shingle
Accessibility Level Entry - Main
Attached Garage 1
Total Parking Spaces 3
Garage Y
Building
Story 1
Foundation Slab
Sewer Public Sewer
Water Public
Architectural Style Ranch/Rambler
Level or Stories 1
Additional Building Above Grade
New Construction N
Schools
School District Northern Burlington Count Schools
Others
HOA Fee Include Alarm System,Common Area Maintenance,Health Club,Lawn Maintenance,Security Gate,Snow Removal
Senior Community Yes
Age Restriction 55
Tax ID 18-00042 14-00015
Ownership Fee Simple
SqFt Source Estimated
Security Features Security Gate,Security System
Acceptable Financing Cash, Conventional, FHA, VA
Horse Property N
Listing Terms Cash, Conventional, FHA, VA
Financing Cash,Conventional,FHA,VA
Special Listing Condition Standard
Read Less
Want to know what your home might be worth? Contact us for a FREE valuation!

Our team is ready to help you sell your home for the highest possible price ASAP

Bought with Mary M Bauer • RE/MAX at Home





