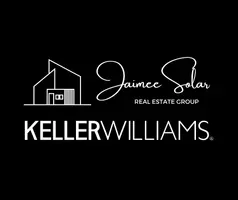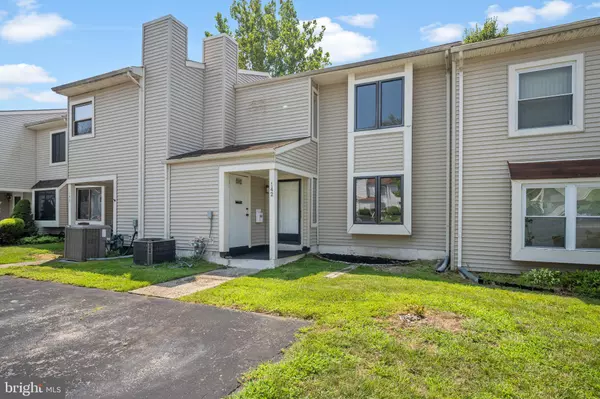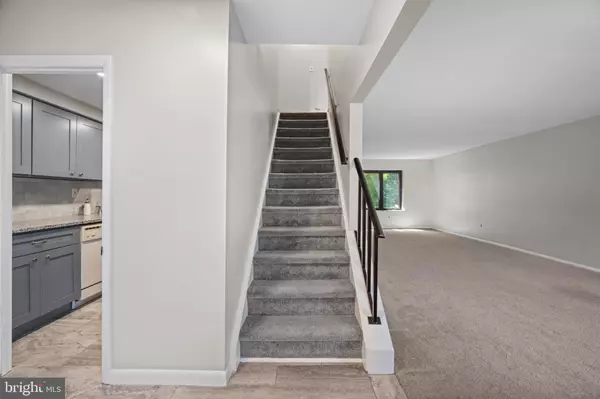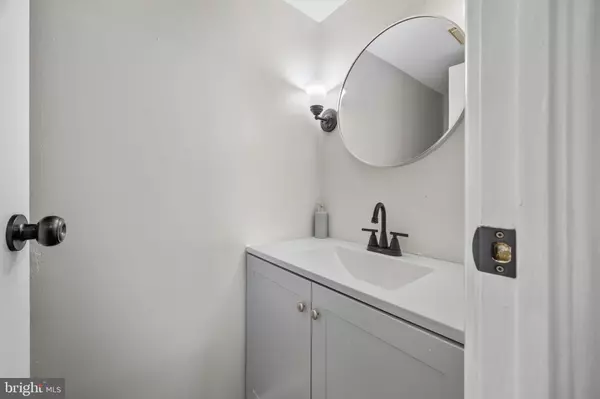142 BRIAR CT Marlton, NJ 08053
3 Beds
3 Baths
1,504 SqFt
OPEN HOUSE
Sat Jan 18, 12:00pm - 2:00pm
Sun Jan 19, 12:00pm - 2:00pm
UPDATED:
01/16/2025 04:36 AM
Key Details
Property Type Townhouse
Sub Type Interior Row/Townhouse
Listing Status Active
Purchase Type For Sale
Square Footage 1,504 sqft
Price per Sqft $236
Subdivision Marlton Village
MLS Listing ID NJBL2079258
Style Traditional
Bedrooms 3
Full Baths 2
Half Baths 1
HOA Fees $150/mo
HOA Y/N Y
Abv Grd Liv Area 1,504
Originating Board BRIGHT
Year Built 1973
Annual Tax Amount $4,980
Tax Year 2023
Property Description
Welcome to your new home in the desirable Marlton Village! This beautifully updated 3-bedroom, 2.5-bathroom townhome offers a blend of comfort and convenience. As you step inside, you are greeted by a spacious living room, perfect for relaxing or entertaining guests. The well-appointed galley kitchen seamlessly connects to the dining room, which features a cozy fireplace, creating a warm and inviting atmosphere. Adjacent to the dining room, a bright and airy sunroom awaits, ideal for enjoying your morning coffee or unwinding with a good book. A conveniently located half bath near the kitchen adds to the functionality of the main level. Upstairs, you will find three generous bedrooms, including a luxurious master suite complete with a brand-new en-suite bathroom. Two additional bedrooms share a full bath, and the convenience of an upstairs laundry area makes everyday chores a breeze. Marlton Village offers a host of amenities, including a community pool, perfect for those hot summer days. Situated close to major highways and shopping centers, this property provides easy access to everything you need. Don't miss the opportunity to make this charming townhome your own. Schedule a showing today and experience the best of Marlton Village living! Property is selling strictly as-is. Seller will not be doing any repairs.
Location
State NJ
County Burlington
Area Evesham Twp (20313)
Zoning MF
Rooms
Other Rooms Living Room, Dining Room, Primary Bedroom, Bedroom 2, Bedroom 3, Kitchen, Family Room
Interior
Hot Water Natural Gas
Heating Forced Air
Cooling Central A/C
Inclusions all existing appliances in as-is condition
Heat Source Natural Gas
Exterior
Garage Spaces 2.0
Amenities Available Swimming Pool
Water Access N
Accessibility None
Total Parking Spaces 2
Garage N
Building
Story 2
Foundation Slab
Sewer Public Sewer
Water Public
Architectural Style Traditional
Level or Stories 2
Additional Building Above Grade, Below Grade
New Construction N
Schools
High Schools Cherokee H.S.
School District Evesham Township
Others
HOA Fee Include Pool(s),Lawn Maintenance
Senior Community No
Tax ID 13-00023 07-00005
Ownership Fee Simple
SqFt Source Estimated
Acceptable Financing FHA, Conventional, Cash, VA
Listing Terms FHA, Conventional, Cash, VA
Financing FHA,Conventional,Cash,VA
Special Listing Condition Standard






