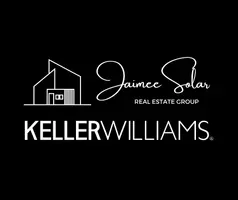26 VALLEY FORGE Woolwich Twp, NJ 08085
4 Beds
3 Baths
3,428 SqFt
OPEN HOUSE
Sat Apr 05, 12:00pm - 2:00pm
UPDATED:
Key Details
Property Type Single Family Home
Sub Type Detached
Listing Status Active
Purchase Type For Sale
Square Footage 3,428 sqft
Price per Sqft $208
Subdivision Lexington Hill
MLS Listing ID NJGL2054840
Style Colonial
Bedrooms 4
Full Baths 2
Half Baths 1
HOA Y/N N
Abv Grd Liv Area 3,428
Originating Board BRIGHT
Year Built 2002
Annual Tax Amount $13,254
Tax Year 2024
Lot Size 0.372 Acres
Acres 0.37
Lot Dimensions 0.00 x 0.00
Property Sub-Type Detached
Property Description
Nestled in one of the most sought-after areas, this breathtaking, RARE contemporary 'American Dream' home sits on nearly HALF AN ACRE of pristine land, offering both space and luxury. Recently remodeled with high-end finishes and thoughtful design, every inch of this home exudes MODERN ELEGANCE, COMFORT, and SOPHISTICATION. From the moment you step inside, you'll be captivated by the bright, airy spaces, spectacular light fixtures, and the unparalleled attention to detail that make this home truly special.
At the heart of the home is the spectacular living room, where soaring cathedral ceilings and a stunning fireplace create an inviting yet dramatic space—perfect for cozy nights in or entertaining guests in style. Abundant natural light enhances the sleek contemporary design, while exquisite designer light fixtures add an extra touch of luxury and ambiance throughout.
Adjacent to the living room is the gorgeous UP-TO-DATE KITCHEN that will delight any culinary enthusiast. Featuring state-of-the-art appliances, sleek cabinetry, and a spacious island, this kitchen effortlessly combines style and functionality for both casual meals and sophisticated dinner parties, ensuring you can cook and entertain with ease.
Step outside to your BEAUTIFUL, EXPANSIVE DECK, the ideal setting for morning coffee, summer barbecues, or simply unwinding while enjoying the view of your huge, newly fenced-in backyard. Whether you envision a serene outdoor retreat, a play area, or a dream garden, this space is ready for you to make it your own!
And that's not all—this home boasts an expansive, unfinished basement with incredible 10-FOOT CEILINGS!Whether you dream of a custom home theater, a state-of-the-art gym, a game room, or an in-law suite, this space offers endless potential to tailor it to your unique needs and lifestyle.
At the end of the day, retreat to your luxurious MASTER SUITE, designed to be a private sanctuary. The spa-like ensuite bathroom features a freestanding soaking tub, a glass-enclosed shower, and elegant modern finishes—your perfect escape after a long day.
Beyond the beauty and comfort of the home itself, you'll love its PRIME LOCATION—just minutes from great shopping, dining, and entertainment options! Everything you need is conveniently close by.
This home is truly one-of-a-kind—GOTTA SEE IT TO BELIEVE IT! Don't miss your chance to own this rare gem—schedule your showing today!
Location
State NJ
County Gloucester
Area Woolwich Twp (20824)
Zoning RESDI
Rooms
Other Rooms Living Room, Dining Room, Primary Bedroom, Bedroom 2, Bedroom 3, Kitchen, Family Room, Bedroom 1, Other, Attic
Basement Full, Unfinished
Interior
Interior Features Primary Bath(s), Kitchen - Island, Butlers Pantry, Skylight(s), Ceiling Fan(s), Kitchen - Eat-In
Hot Water Natural Gas
Heating Hot Water
Cooling Central A/C
Flooring Wood
Fireplaces Number 1
Equipment Cooktop, Oven - Wall, Oven - Double, Oven - Self Cleaning, Dishwasher, Disposal, Trash Compactor
Fireplace Y
Appliance Cooktop, Oven - Wall, Oven - Double, Oven - Self Cleaning, Dishwasher, Disposal, Trash Compactor
Heat Source Natural Gas
Laundry Upper Floor
Exterior
Parking Features Built In, Garage - Side Entry
Garage Spaces 3.0
Fence Other
Utilities Available Cable TV
Water Access N
Accessibility None
Attached Garage 3
Total Parking Spaces 3
Garage Y
Building
Lot Description Irregular, Rear Yard
Story 3
Foundation Other
Sewer Public Sewer
Water Public
Architectural Style Colonial
Level or Stories 3
Additional Building Above Grade, Below Grade
Structure Type Cathedral Ceilings,9'+ Ceilings
New Construction N
Schools
School District Swedesboro-Woolwich Public Schools
Others
Senior Community No
Tax ID 24-00003 24-00004
Ownership Fee Simple
SqFt Source Assessor
Acceptable Financing Conventional
Listing Terms Conventional
Financing Conventional
Special Listing Condition Standard






