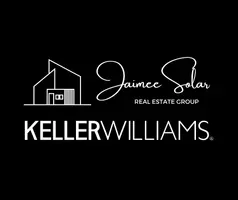5427 WITHERSPOON AVE Pennsauken, NJ 08109
3 Beds
1 Bath
1,104 SqFt
UPDATED:
Key Details
Property Type Single Family Home
Sub Type Detached
Listing Status Active
Purchase Type For Sale
Square Footage 1,104 sqft
Price per Sqft $252
Subdivision Bloomfield
MLS Listing ID NJCD2089214
Style Ranch/Rambler
Bedrooms 3
Full Baths 1
HOA Y/N N
Abv Grd Liv Area 1,104
Originating Board BRIGHT
Year Built 1960
Annual Tax Amount $6,157
Tax Year 2024
Lot Size 5,301 Sqft
Acres 0.12
Lot Dimensions 53.00 x 100.00
Property Sub-Type Detached
Property Description
Inside, you'll find a thoughtfully designed single-story layout that makes daily life and entertaining a breeze. Three spacious bedrooms and one full bathroom offer plenty of room, and the open eat-in kitchen flows seamlessly into a generous living area. Hardwood floors lend warmth and charm throughout, with ceramic tile in the kitchen, bathroom, and dedicated laundry room—ideal for easy maintenance. Modern LED lighting adds energy efficiency and a bright, welcoming ambiance.
Step out back into a fully fenced private yard that's perfect for weekend gatherings, barbecue parties, or simply enjoying your own peaceful retreat. A large storage shed accommodates your tools, bikes, and seasonal items, while a private driveway and ample street parking eliminate the stress of finding a spot. Beyond the home, the local area boasts convenient shopping and dining options at the nearby Cherry Hill Mall, plus easy access to Routes 130, 73, 38, and 70 for a quick commute to Philadelphia or other regional destinations. Outdoor enthusiasts will appreciate the proximity to Cooper River Park, Merchantville Country Club, and Pennsauken Country Club.
Don't miss the chance to own this single-story gem, complete with a new roof, updated utilities, and all the modern comforts you desire. With its prime location and move-in-ready features, it's the perfect place to make your own and start creating lasting memories. Schedule your private showing today!
Location
State NJ
County Camden
Area Pennsauken Twp (20427)
Zoning RES
Rooms
Main Level Bedrooms 3
Interior
Hot Water Natural Gas
Heating Forced Air
Cooling Central A/C
Inclusions Refrigerator, Stove, Microwave, Dish Washer, Washer, Dryer
Equipment Built-In Microwave, Dishwasher, Stove, Refrigerator, Washer, Dryer
Fireplace N
Appliance Built-In Microwave, Dishwasher, Stove, Refrigerator, Washer, Dryer
Heat Source Natural Gas
Laundry Main Floor
Exterior
Water Access N
Accessibility None
Garage N
Building
Story 1
Foundation Crawl Space
Sewer Public Sewer
Water Public
Architectural Style Ranch/Rambler
Level or Stories 1
Additional Building Above Grade, Below Grade
New Construction N
Schools
High Schools Pennsauken H.S.
School District Pennsauken Township Public Schools
Others
Senior Community No
Tax ID 27-06114-00006
Ownership Fee Simple
SqFt Source Assessor
Acceptable Financing Cash, FHA, VA, Conventional
Listing Terms Cash, FHA, VA, Conventional
Financing Cash,FHA,VA,Conventional
Special Listing Condition Standard






