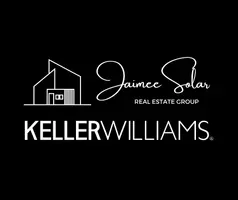$310,000
$299,999
3.3%For more information regarding the value of a property, please contact us for a free consultation.
7 GLENVIEW WAY E Gibbsboro, NJ 08026
2 Beds
2 Baths
1,258 SqFt
Key Details
Sold Price $310,000
Property Type Single Family Home
Sub Type Detached
Listing Status Sold
Purchase Type For Sale
Square Footage 1,258 sqft
Price per Sqft $246
Subdivision Heritage Village
MLS Listing ID NJCD2072616
Sold Date 10/01/24
Style Ranch/Rambler
Bedrooms 2
Full Baths 2
HOA Fees $31/ann
HOA Y/N Y
Abv Grd Liv Area 1,258
Originating Board BRIGHT
Year Built 1997
Annual Tax Amount $7,265
Tax Year 2023
Lot Size 5,793 Sqft
Acres 0.13
Lot Dimensions 0.00 x 0.00
Property Description
Beautiful ranch home with neutral decor in desirable Heritage Village, 55+ community is ready to welcome its new owners. The property offers an open layout with 2 nice-sized bedrooms and two full bathrooms. Enter through the front door into the living room/dining room area with vaulted ceilings and two large windows providing plenty of natural light. Continue to the eat-in kitchen that's open to the dining room with a stainless-steel stove/oven and refrigerator, and a large pantry. The main bedroom has its own full bathroom and walk-in closet. The second bedroom has two closets, a slider to the backyard, and patio. Second full bathroom and linen closet are conveniently located in the hallway by the living space and bedrooms. You will love the separate laundry room, coat closet, and 1-car garage with built-in shelving for plenty of accessible storage. There is additional attic storage accessed by pull-down stairs in the garage. Lawn care and snow removal are not provided by the HOA. Make your appointment today, it won't last long.
Location
State NJ
County Camden
Area Gibbsboro Boro (20413)
Zoning RES
Rooms
Main Level Bedrooms 2
Interior
Interior Features Attic, Ceiling Fan(s), Combination Dining/Living, Floor Plan - Open, Kitchen - Eat-In, Pantry, Recessed Lighting, Bathroom - Tub Shower, Walk-in Closet(s)
Hot Water Natural Gas
Heating Forced Air
Cooling Central A/C
Flooring Carpet, Vinyl
Equipment Oven/Range - Electric, Stainless Steel Appliances
Furnishings No
Fireplace N
Window Features Double Hung
Appliance Oven/Range - Electric, Stainless Steel Appliances
Heat Source Natural Gas
Laundry Main Floor, Dryer In Unit, Washer In Unit
Exterior
Garage Additional Storage Area, Built In, Garage - Front Entry, Garage Door Opener, Inside Access
Garage Spaces 1.0
Amenities Available Common Grounds
Water Access N
Roof Type Shingle
Accessibility None
Attached Garage 1
Total Parking Spaces 1
Garage Y
Building
Story 1
Foundation Crawl Space
Sewer Public Sewer
Water Public
Architectural Style Ranch/Rambler
Level or Stories 1
Additional Building Above Grade, Below Grade
Structure Type Dry Wall,Vaulted Ceilings
New Construction N
Schools
High Schools Eastern H.S.
School District Gibbsboro Public Schools
Others
HOA Fee Include Common Area Maintenance
Senior Community Yes
Age Restriction 55
Tax ID 13-00059 05-00004
Ownership Fee Simple
SqFt Source Assessor
Acceptable Financing Cash, Conventional, Other
Listing Terms Cash, Conventional, Other
Financing Cash,Conventional,Other
Special Listing Condition Standard
Read Less
Want to know what your home might be worth? Contact us for a FREE valuation!

Our team is ready to help you sell your home for the highest possible price ASAP

Bought with Michael P Carr • Keller Williams Realty - Marlton






